plastic chemical toilet made in China
customized mobile portable toilet for construction site
expandable folding container house with low price
Two story can freely combine flat pack container house
Easily transport containers hosue
This type of container house is upgraded, the container house is divided into three bedrooms, one bathroom and with electric system.
HDPE Outdoor portable wash basin for parks, schools, public area, etc.
40ft Luxury Expandable Container House With Three bedrooms
The structure of the house consists of three shipping containers. Two of them are 20ft on the first floor, and one is 40ft on the second floor. About 60 sqm internal area and 53 sqm terrace area. The shipping container house includes an entrance hall, living room, kitchen-dining room and guest bathroom on the first floor, while in the second floor there are the couple's desk area, bedroom and master bathroom. Interior elements made from recycled materials. We have keep the floor of original container wood and terrace is made from recycled rubber tiles. This shipping container house also has a small garden. This space was designed in compliance to own generation of energy and resources, as it allows cultivating food to have them fresh and at hand. Green wall works like natural thermal and acoustic insulator, which provides better comfort inside, and also has better performance for heat insulation. The use of shipping containers for housing is an alternative that adopted to build homes, apartments or houses for temporary using houses. Shipping containers can be use for mining camps, hospitals and offices. In this case, a shipping container, being a modular system component, becomes a fundamental part of design and can adapt without any problem to customer needs and tastes. Among the advantages of this design, there are highlights in its self-supporting condition. Shipping containers are marine systems whose function is to transport cargo for long distance, this means shipping containers are very structurally resistant, and they are also prepared to resist extreme temperatures.These characteristics convert containers in very adaptable systems. It’s possible to use it for different projects, such as construction of homes once they have been discharged, if you plan to ever increase the number of rooms at home, you can increase the number of containers. There are 10 solar panels on the roof. Ten solar panels reduces the electrical consumption of the house by more than 25% in the local climate, and also allows to illuminate the terrace and the garden, outside the house. In remote areas, customized electrical system can supply enough energy to make the house totally off grid.
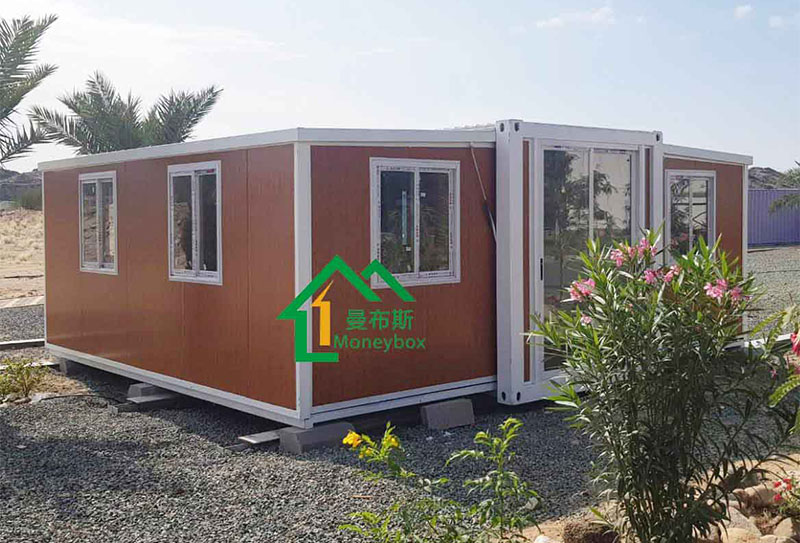
Expandable container house feedback from Saudi Arabia customers Expandable container house feedback from Panama customers Folding container house feedback from Panama customers Prefab K house feedback from Africa government projects
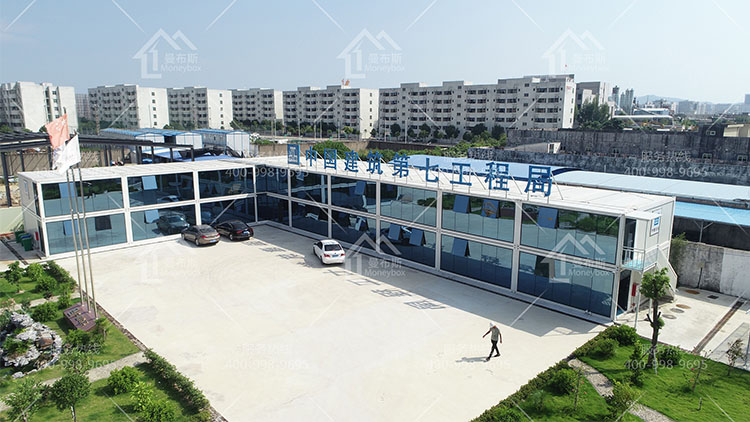
This Container House Project located in Shanwei Guangdong Province. There are totally 60 containers,included special containers for pathway. It's a project for construction site living houses,include office,dormitory,canteen,bathroom etc. Parking area Canteen Laundry Shower room and toilet Special container for pathway with double glazed window
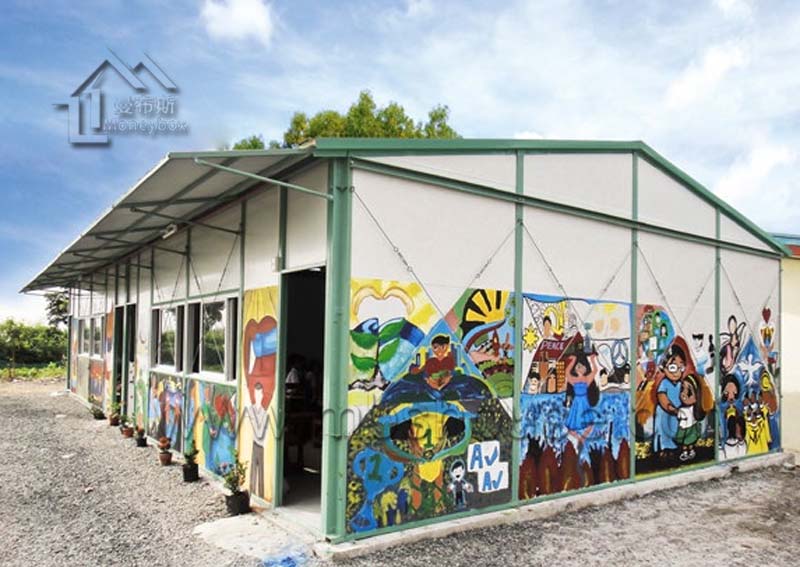
Prefab Classroom for Kindergarten in Mexico STEEL: C section steel ROOF: 50mm EPS sandwich panel WALL: 50mm EPS sandwich panel DOOR: Steel door WINDOW: Aluminium alloy sliding window FLOOR: Plywood The area of this Sichuan project is about 3000 square meters. for Classroom, office and dormitory building, these fabrications can hold more than 1000 people , includes classrooms, offices, dormitories, kitchens, Canteen, toilets, recreation rooms, warehouse and so on.
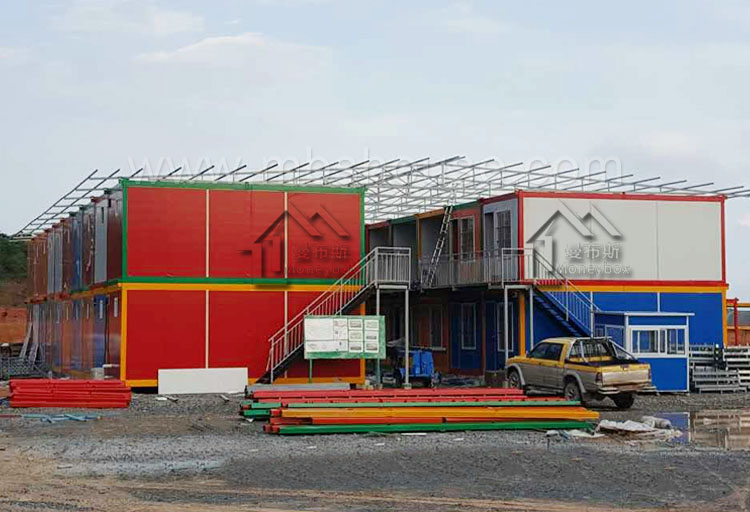
Prefabricated Container Hotel in Malaysia This Hotel is build near to oil site, it's main for workers from the site. This hotel use 180units detachable Container House, and cost around 3 months to complete. Each Container have 1 toilet+ 1 bedroom; Details about the detachable container house: Size : 2400*5900*2800mm/3000*6000*2800mm Steel structure : Square tube and bending steel plate Wall: 50mm EPS sandwich panel /rock wool sandwich panel,0.326/0.376/0.426/0.476mm steel sheet Wall color: White color and optional colors Roof: 50mm EPS sandwich panel /rock wool sandwich panel ,0.326/0.376/0.426/0.476mm steel sheet Door : 50mm EPS sandwich panel /rock wool sandwich panel,0.326/0.376/0.426/0.476mm steel sheet with lock /optional doors Window : Aluminum sliding door, PVC sliding door with security bar Floor: MGO board /optional floor Decoration wall: Optional : PVC cladding ,WPC cladding Electricity: Optional standard Install Time: 4 workers 3 hours Wind resistance: wind speed≤120 km/h Earthquake resistance: Grade 7 Snow load capacity of roofing: 0.6kn/m2 Live load capacity of roofing: 0.6kn/m2 Wall permitted loading: 0.6kn/m2 Heat conductivity coefficient: 0.35kcal/m2hc Delivery time: About 15-20 working days Container loading: 12 sets/1*40HQ
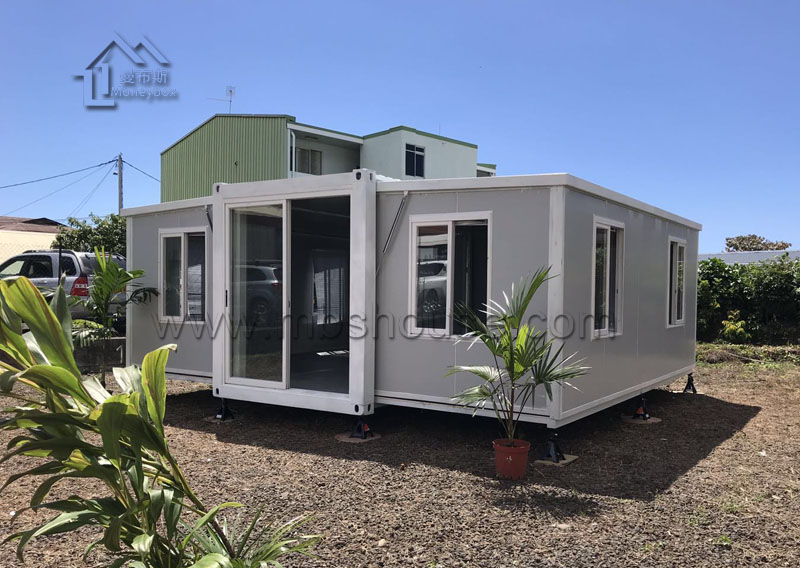
Expandable Container House for Holiday in French Polynesia This House is for Holiday Homes for Tourist Ressort. when going to Tourist season, there are lack of hotels on this beautiful iland, we offer this to reslove this problem, now People don't need to worry about the hotel problems : ) House Type: Expandable Container House ROOF: 50mm EPS sandwich panel WALL: 50mm EPS sandwich panel DOOR: Aluminium alloy sliding door WINDOW: Aluminium alloy sliding window Layout: 1 bedroom+1bathroom+1Open Kitchen+1 Living room Total : 37sqm FLOOR: MgO board+PVC flooring This Expandable Container House can use for many purposes, such as Summer Camp, accommodation, office, storage, canteen, guard house etc.
This Container House project is located in Malaysia, it's a big labor camp project for 1500 workers. As customer’s request, we send our engineers to guide local workers about the installation, which lasts about 3 months. Project Overview Time: 2015 Location: Malaysia Type: Office and Labor Camp Area: 280 units Challenges & Solution: 1. Malaysia's climate is categorised as equatorial, being hot and humid throughout the year.So we used hot and humid resistance sandwich panel, EPS sandwich panel, for wall and roof. 2. Because of the project want to recycle the container after one construct site finished, so we use this type of flatpack container house, it's strong and can stack to 2 floors, it save land space and client can transport them to other sites freely in future. Details: Install Size:W2400*L5800*H2800mm ; Packed Size: W2400xL5800xH460mm Main Structure: Column:160*210*2.5mm Steel Bending; Roof Beam:160*120*2.5mm Steel Bending; Roof Purlin:80*40*1.8mm Square Tube; Floor Beam:160*80*2.5mm Steel Bending; Floor Purlin:80*80/40*1.8mm Squre Tube; Wall:50mm/0.326mm EPS sandwich Panel; Roof:0.45mm Color Steel sheet+0.3mm currangated steel sheet+ glass wool insulation + color steel ceiling; Door:800*2000mm*1 set; Window:1125*1200mm*2set( with security bar) Floor:18mm MgO panel+PVC floor+PVC skriting For More information about Flatpack Container House please click here The fact shows that we satisfied client's expect by using this type of container house, recycleable, fast install, cosy . This camp is for many purposes, such as accommodation, office, storage, canteen, guard house etc.